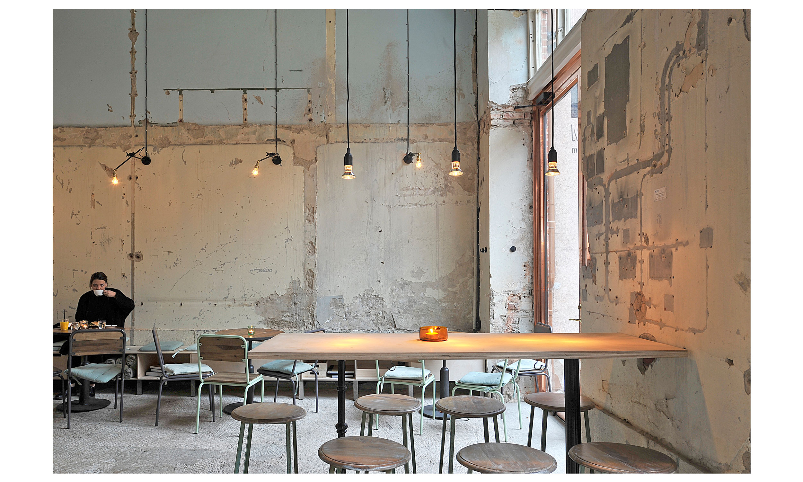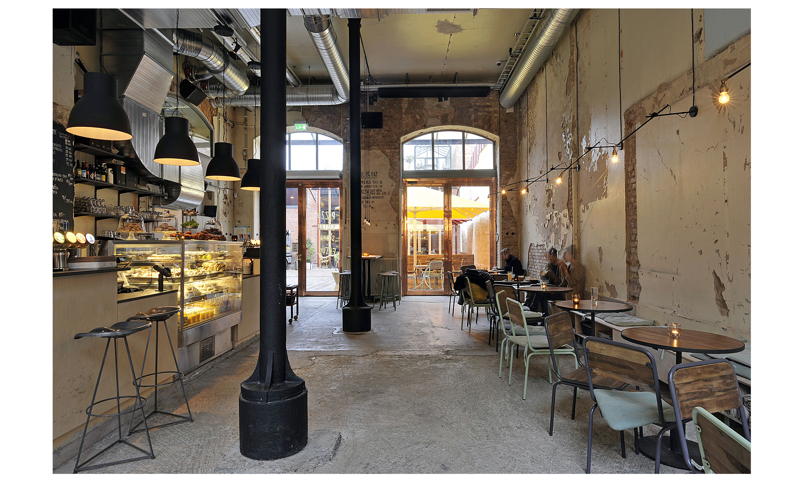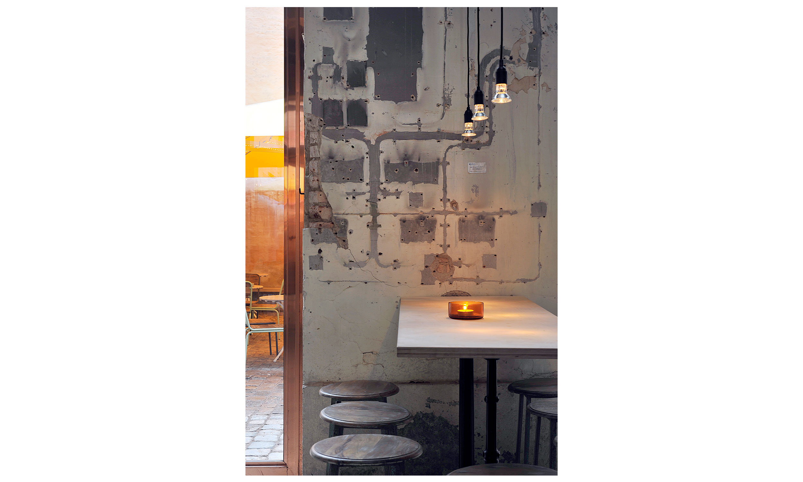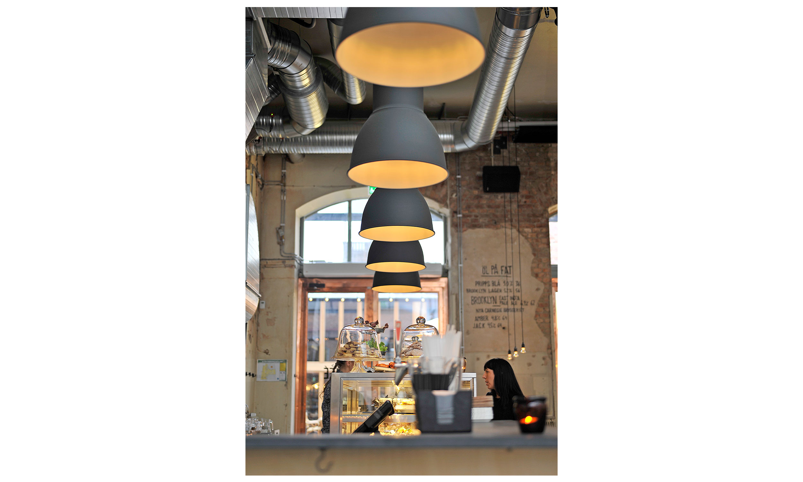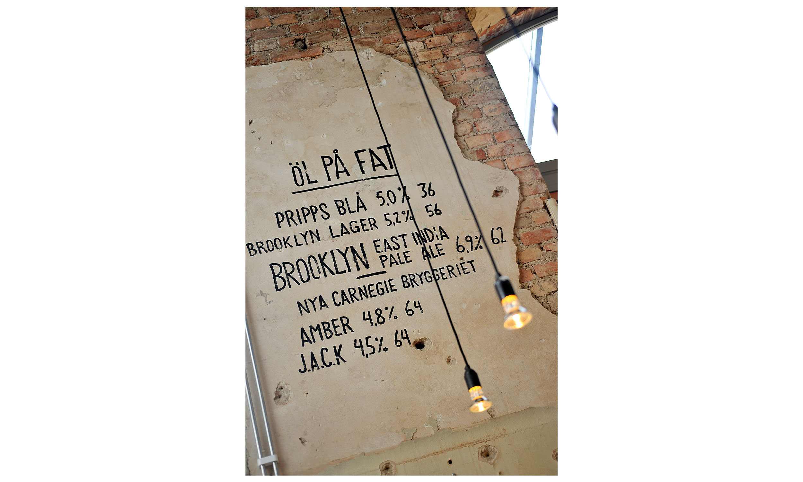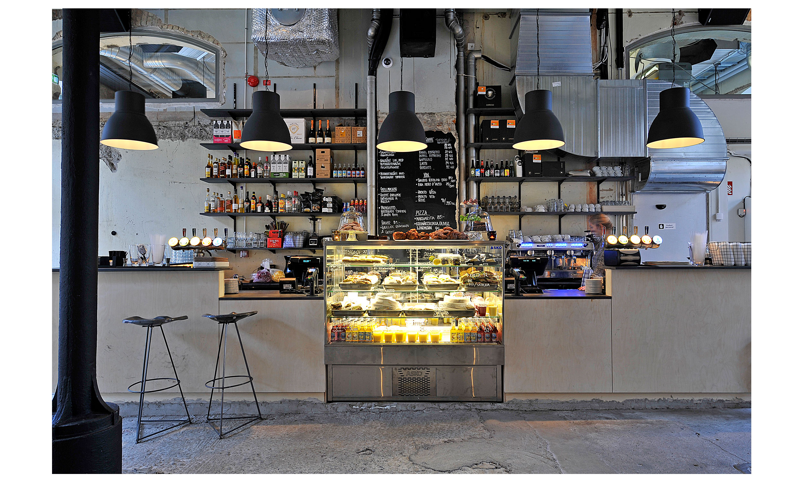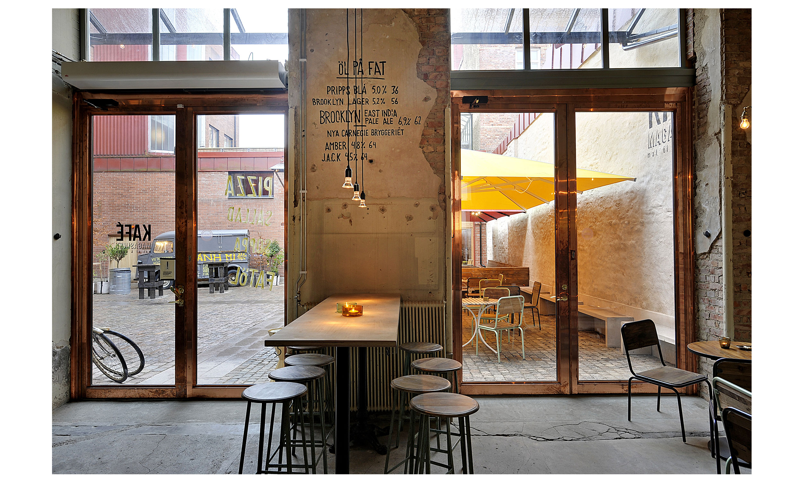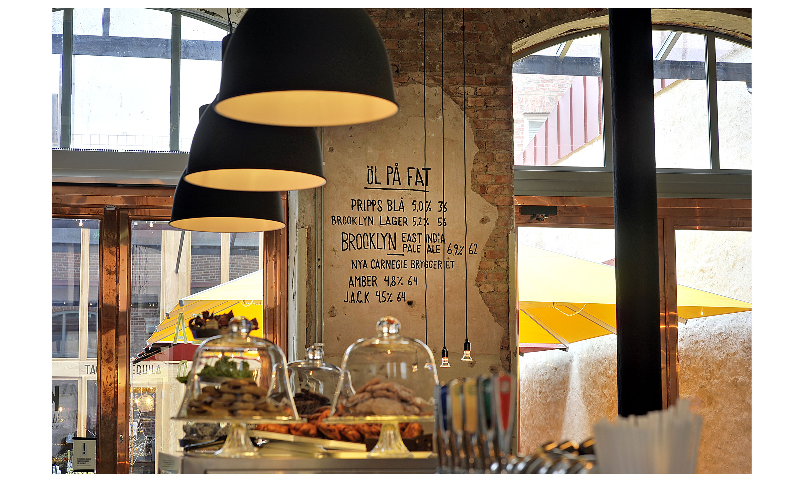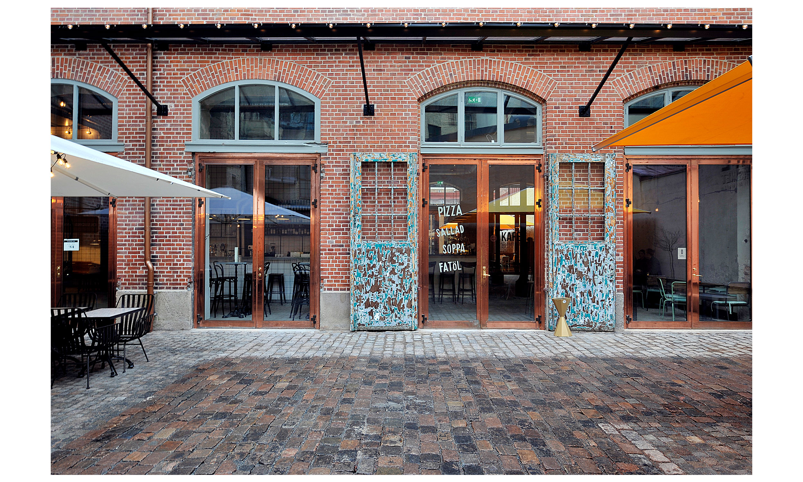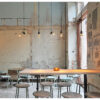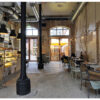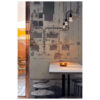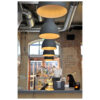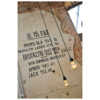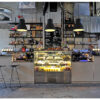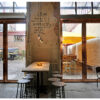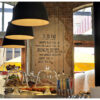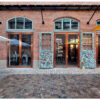Kafe Magasinet
GOTHENBURG, SWEDEN
Kafé Magasinet is hosted in a property from 1892 formerly used as an auction house. The cafe is connecting two inner yards, creating a hub/natural meeting hub in the new urban flow created by the yards. Existing walls and structures have been kept in their original shape and appearance, columns, and installation painted black and the door and window frames upgraded with new ones in copper (same shape, new material). The bar, back bar, and place-built sitting bench with integrated storage are made by untreated plywood.
Photo Henrik Lindén
